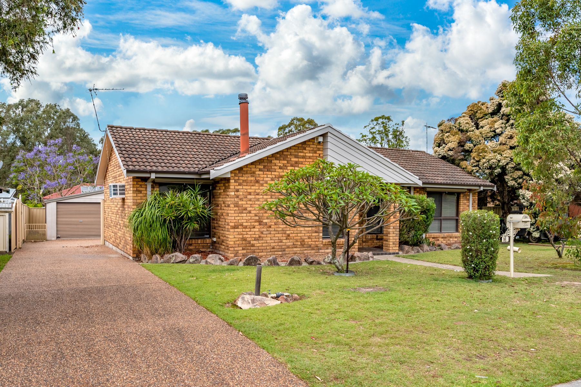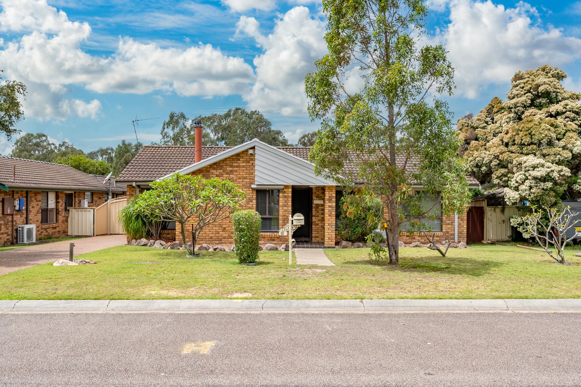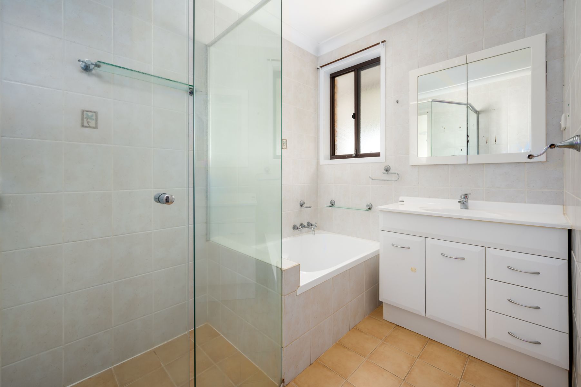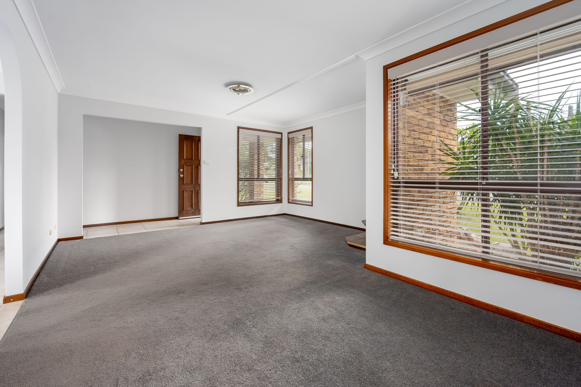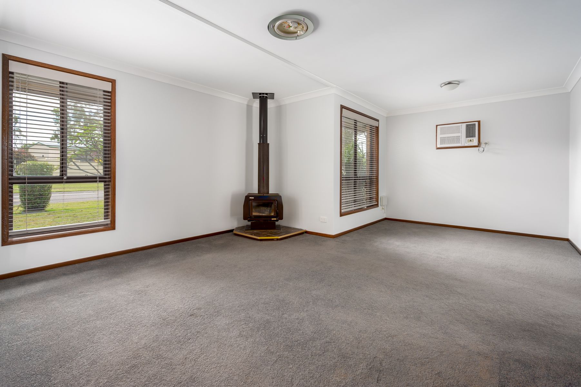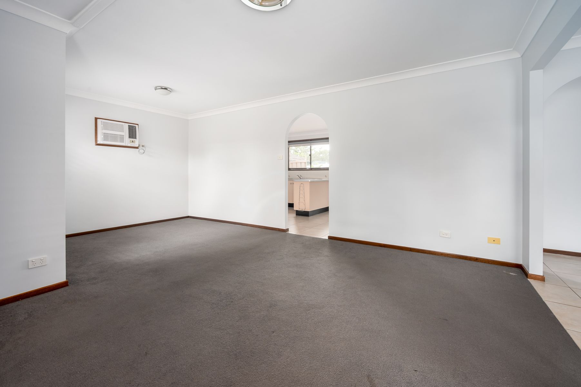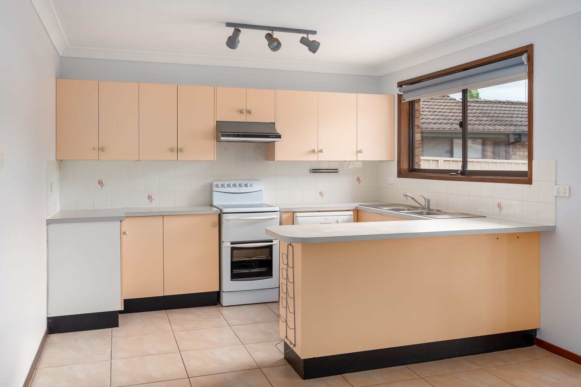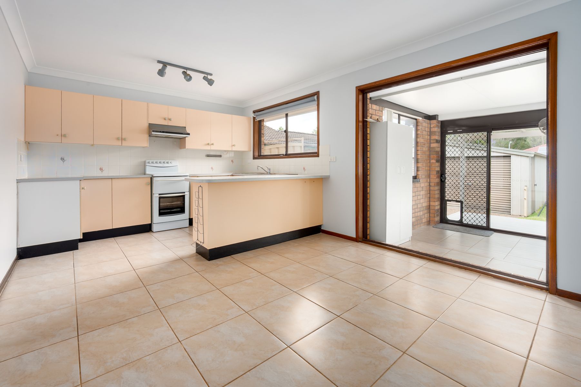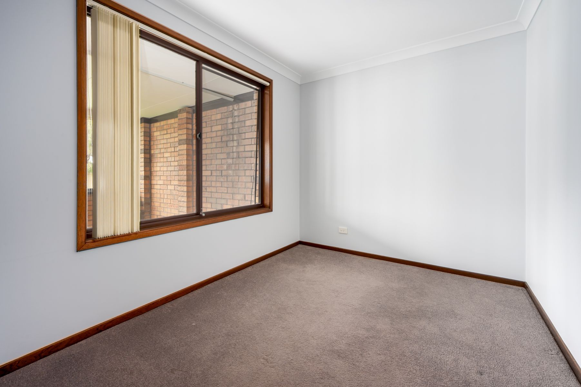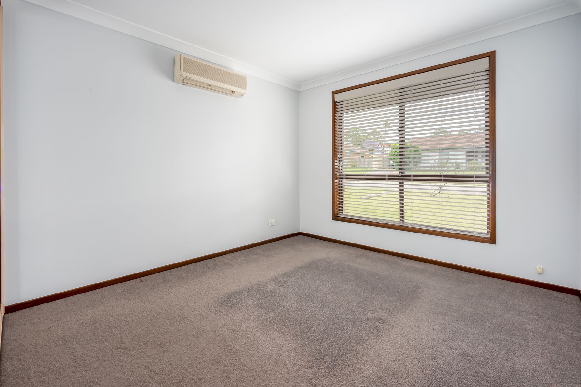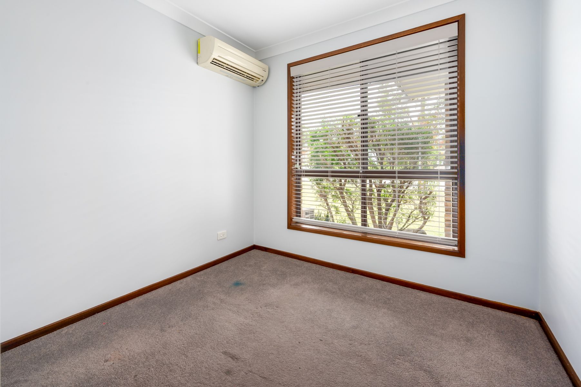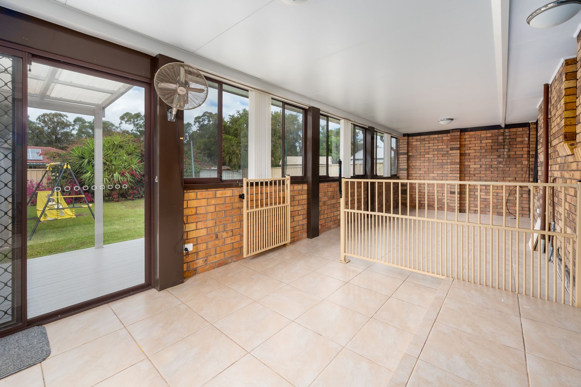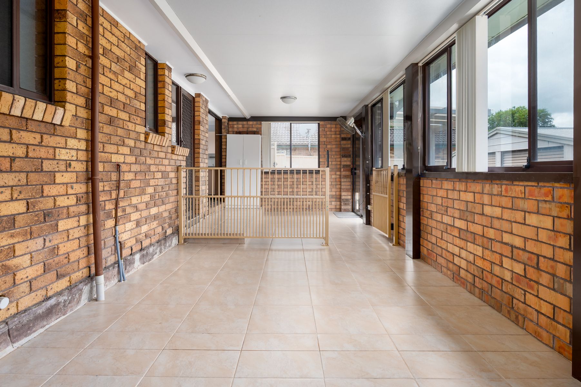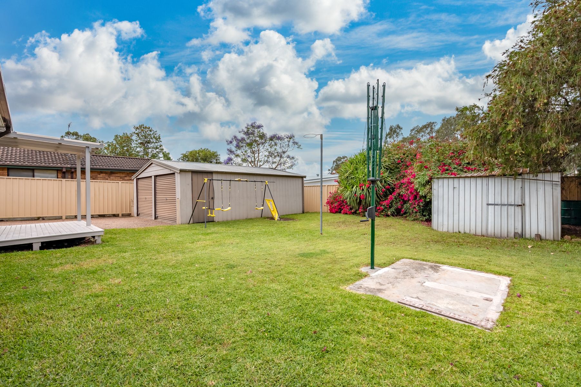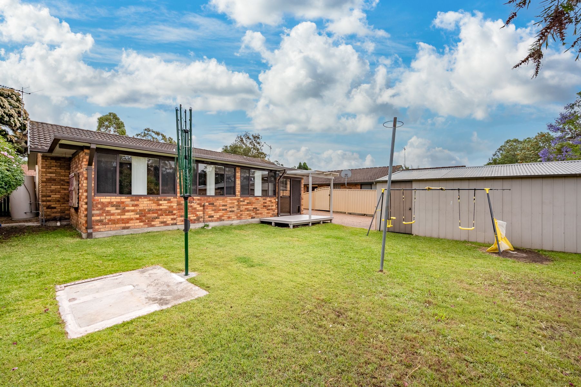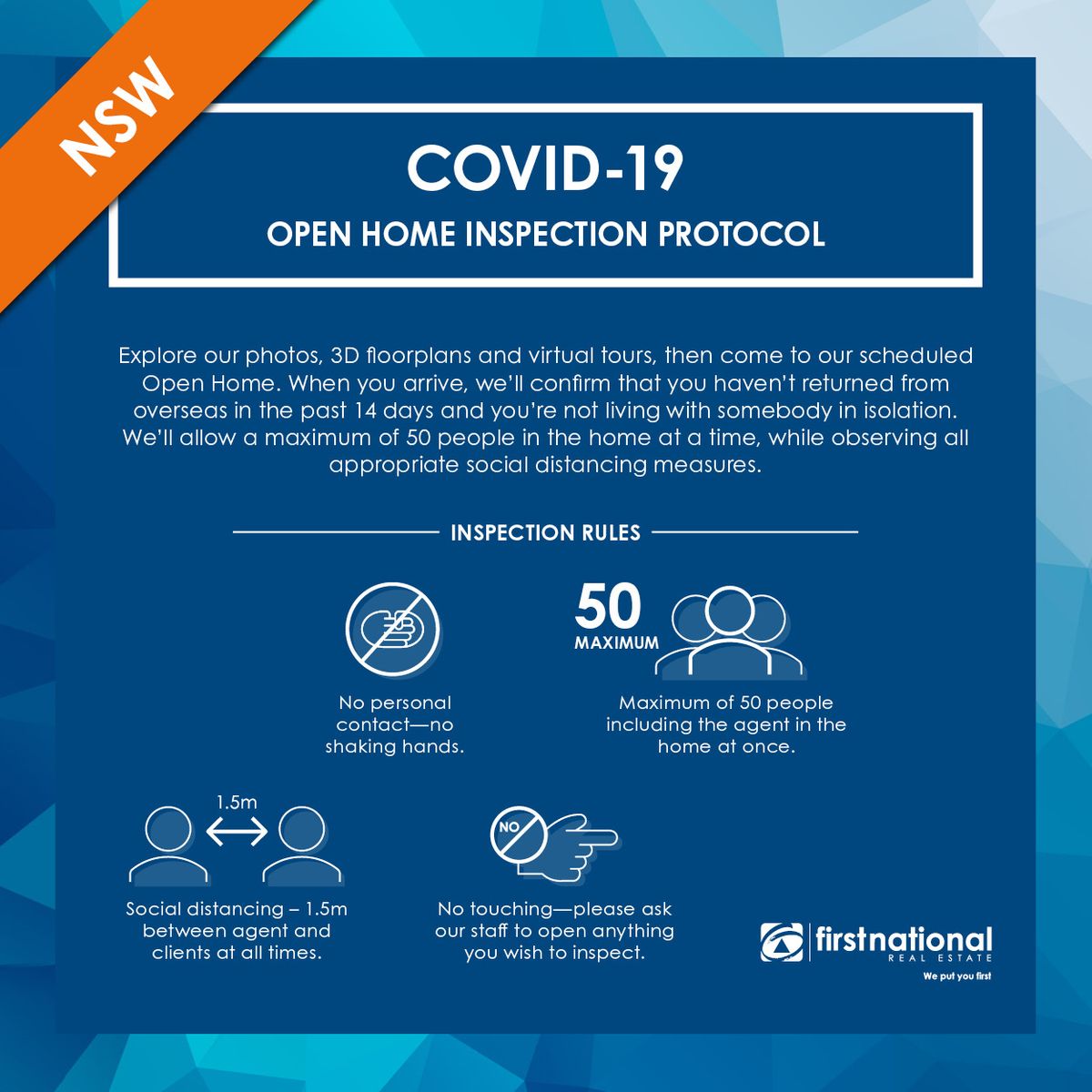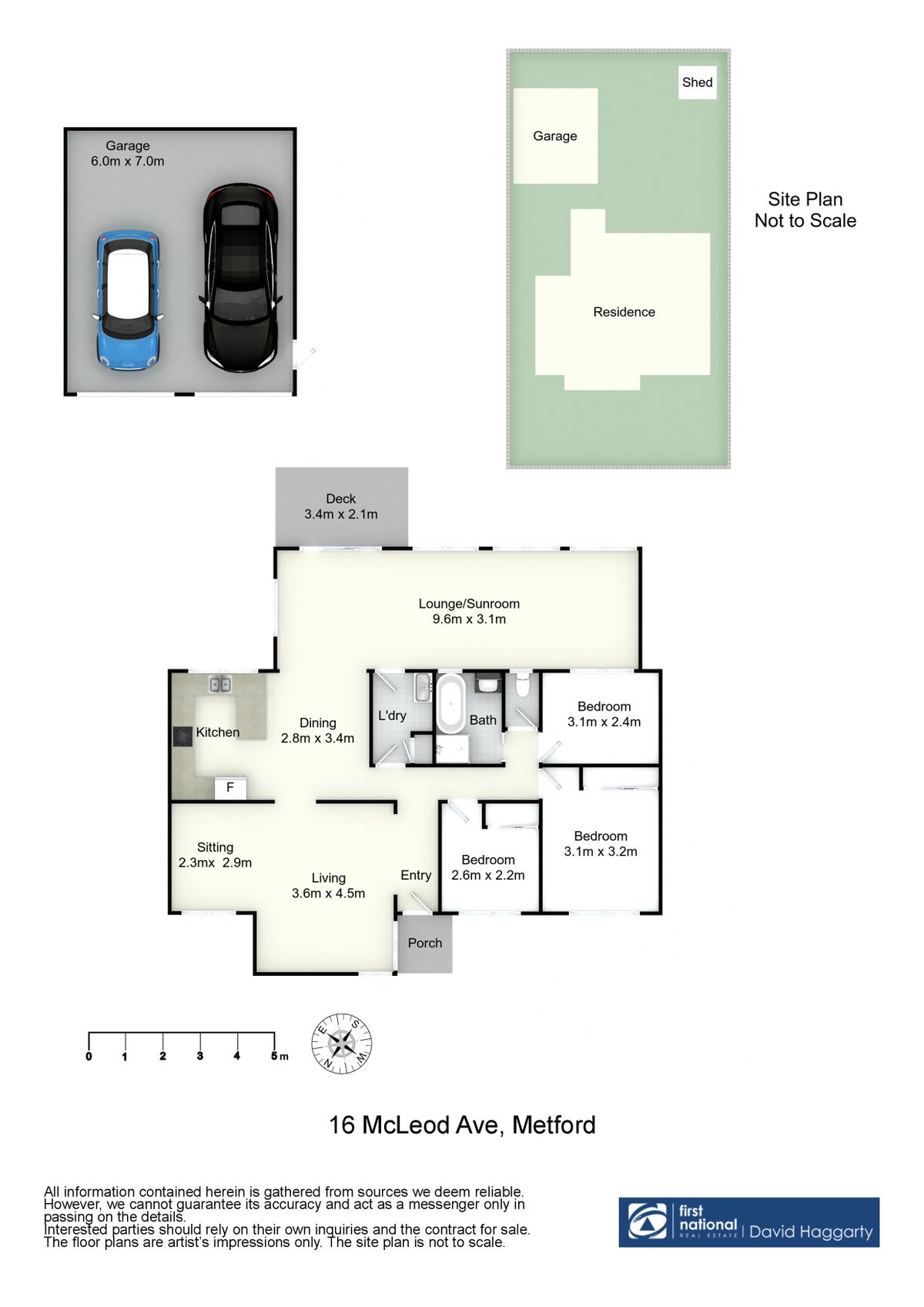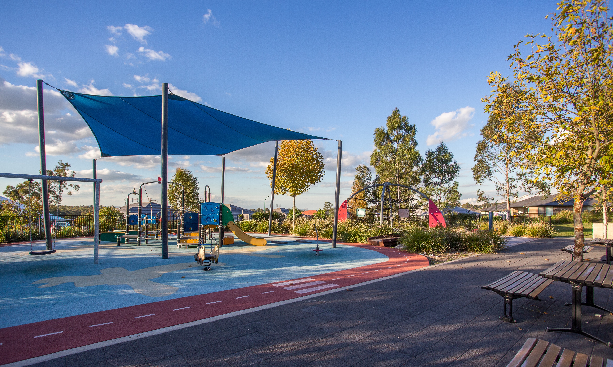

Fresh and inviting, the easy-care floor plan features an open plan living area that includes a combustion wood fire and wall mounted air conditioning, an electric equipped kitchen and three bedrooms, served by a full-size bathroom along with fully enclosed tiled sunroom at the rear of the home.
Positioned on a 594 sqm block with a freestanding double garage, this home is more than comfortable with options for living spaces and the perfect sized back yard for the family without compromising the whole weekend to yard work.
A superb property for first home buyers or a young family, it is within easy proximity to Greenhills Shopping Centre as well as all the regions arterial roads, making it an ideal base for getting to the city, freeway or Hunter Valley.
Highlights of this property include:
- Neutral décor
- Split system AC to the living room and 2 bedrooms
- Combustion wood burning fire
- Fully enclosed tiled screened sunroom at the rear
- Full-size main bathroom with separate WC
- Great sized flat, fully fenced yard with rear car access
- Free standing double garage with power connected
- 3km drive to Stockland Greenhills Shopping Centre
- 850m to the New England Highway, 6km to start of the M1 and 13km to the Hunter Expressway entry
This property is proudly marketed by Patrick Howard 0408 270 313 and Kaitlin Crowe 0423 520 914 for further information or to book your onsite one on one inspection.
First National David Haggarty, We Put You First
Disclaimer: All information contained herein is gathered from sources we deem to be reliable. However, we cannot guarantee its accuracy and interested persons should rely on their own enquiries.




